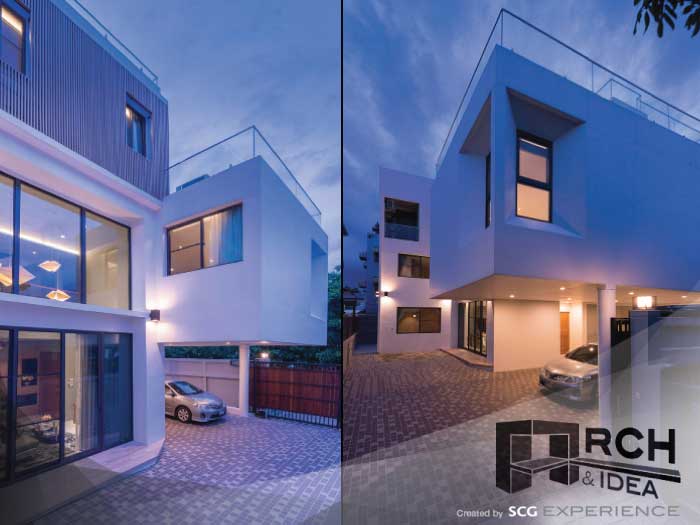
Good ventilating house in a small area
- May 8, 2019
- , 2:30 am
- , Inspiration
“Three-storeyed house with good ventilation built in limited space under concept of full utilization of space and architectural aesthetic. Let’s see … how they did that ”
Small space will not enclose huge creativity. On the contrary, all physical limitations are challenges for architects to manage space. Managing “space” can be done by twisting, rotating, pulling, extending, interlocking and linking by space or other architectural compositions to interpret, translate, convey message and creating 3-D space to fully utilize and create aesthetic.
Like this 3-storeyed house in Soi Sukhumvit 50 (Soi Ari Rak), it is surrounded by buildings and houses so it has a lot of limitations. This house is located at the end of alley and enclosed by buildings. There is small space at entrance since it jointly uses fence with other neighbours at the end of the alley. Both sides of the houses are enclosed by neighbors’ buildings. Moreover, a 4-storeyed apartment building is located behind the house. The entrance to the house is only 5 meters wide. All these contexts make the designer think about perspective of entrance, space which is in line with utilized area and direct and indirect use of natural light and air ventilation inside.
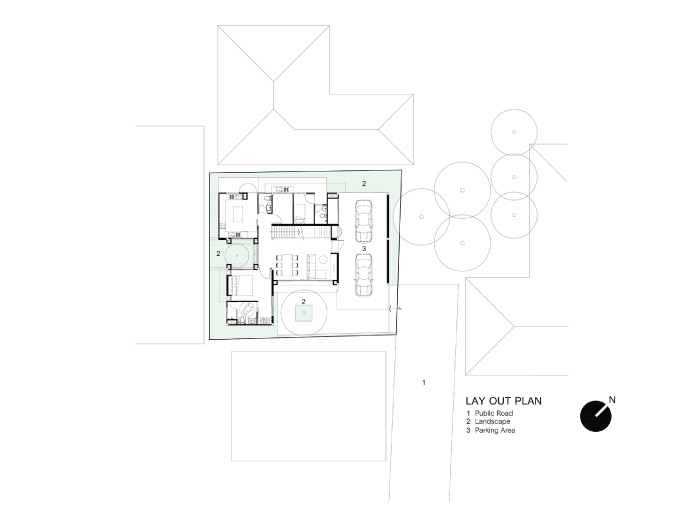
The architects started to design the building from a box with hole in the middle to make it U-shape to create court to link space in and outside and reduced mass in front to create space for garage on ground floor. The second floor is cantilever protruding above entrance. It is interlocking mass of each part of the house to create unity of shape which is metaphor to body with organs interlocking with each other. The interlocked space is served as master bedroom of female doctor, the owner of the house.

Main concept for designing this house is to have common area for all family members while maintaining individual privacy which is suitable for needs and activities of 2 different generations. This house, therefore, allows everyone to spend private time and share quality time with each other in large family space.
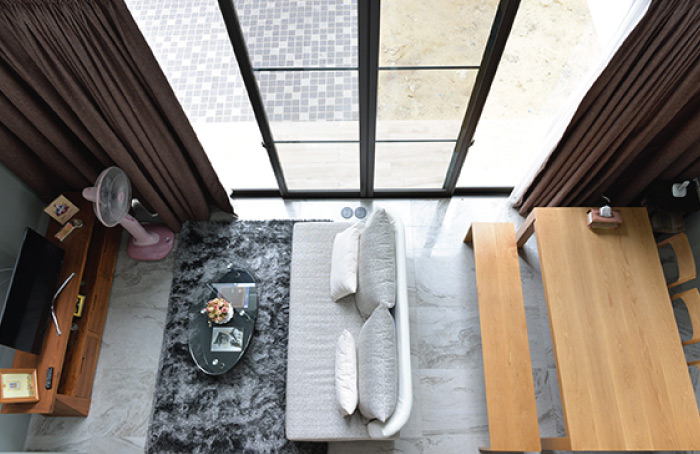
Two-storeyed lobby in the middle of the house has one-side wall linked with external space with a large opening allows day light inside and good air ventilation. This is main area for family activities such as living room and dining room. U-shape mass encircling this area is individual function having stairs to link each floor.
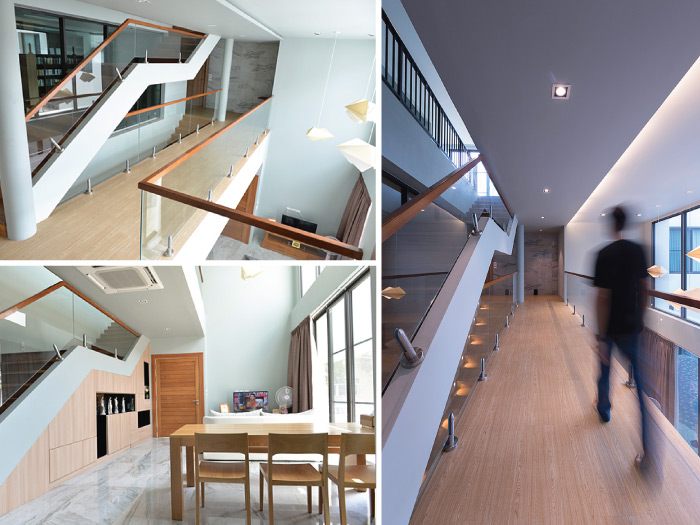
Building planning focuses on direction of wind and sunlight by designing internal area to be exposed to wind and natural light as much as possible. Therefore, the architect designed the living room to be on east side of the house which links to adjacent house and has better perspective compared with other sides. Bedroom is located in the north and south and kitchen and bathroom in the west.
The ground floor is consisted of living room, dining room and a senior bedroom. The second floor is composed of library, theatre and 2 master bedrooms. The third floor has 2 bedrooms and Buddhism room. The deck is living with panoramic view for hosting evening party.
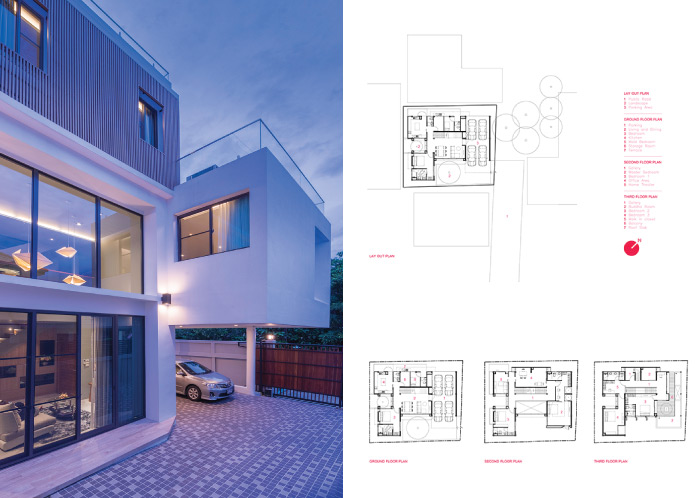
The house’s style is mixed between modern and minimalism with simple geometric shapes without luxury decorative items. It has large opening lined with large pane of glass as door and window. The building is in white making it outstanding yet humble. Moreover, decorative materials from external parts to inside of the house are tinted with naturalism.
The house is decorated with natural materials or natural tone materials such as rock and wood mixed with wooden and marble pattern ceramic tiles. It makes modern style softer and warmer making the house homey and suitable as residence. Every inch of this house is ideal as house design model with limited space using concept of space utilization, opening to new view and harmonious use of shapes and decorative items.
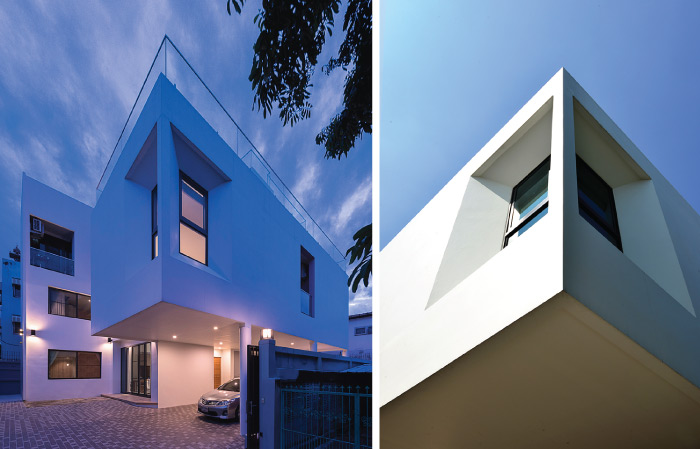
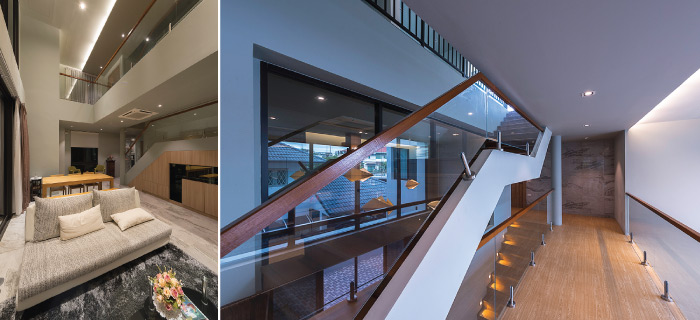
Project Name HOME S 50
Project Owner Amphaiwan Rungbunpun
Location Sukhumvit 50 Bangkok
Area Size 650 sqm
Architect DFAP Architect Co.,Ltd. (Tel. 081-869 7226)
Preecha Nawaprapakul
Sakorn Thongduang
Interior Space Plus
Photographer Boonchet Jongsuwanich
Share this post
Customer Service
Contact Us
Tel./Whatsapp +6681-848-0870
Email: info@zmartbuild.com
